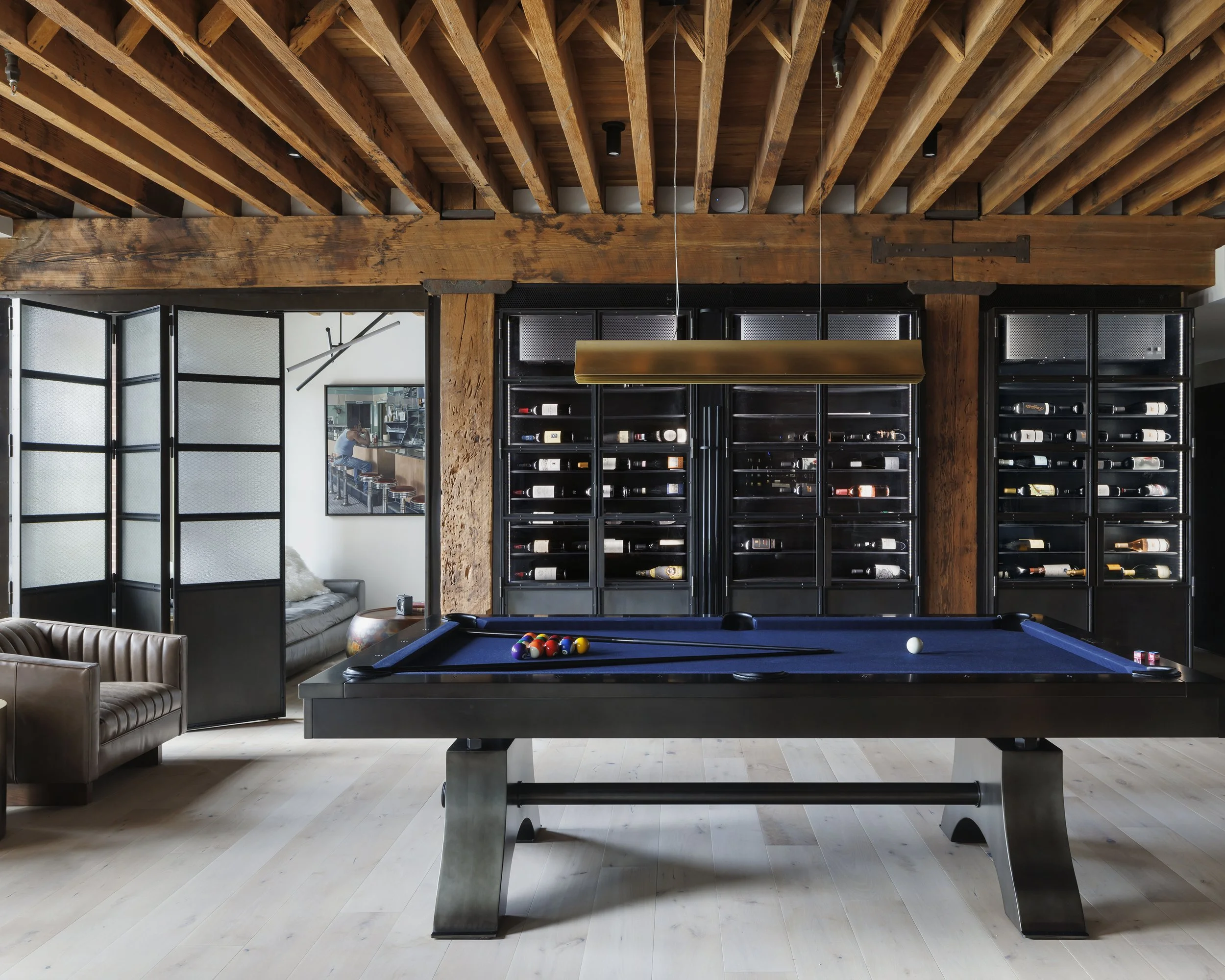THINK CREATE DESIGN BUILD.
Distinguished spaces. Designed, built and delivered to you.
WE ARE BUILDING SOMETHING NEW!
In the meantime, you can download a curated selection of our projects below:
OUR WORK
or get in touch with us using the contact form below.
